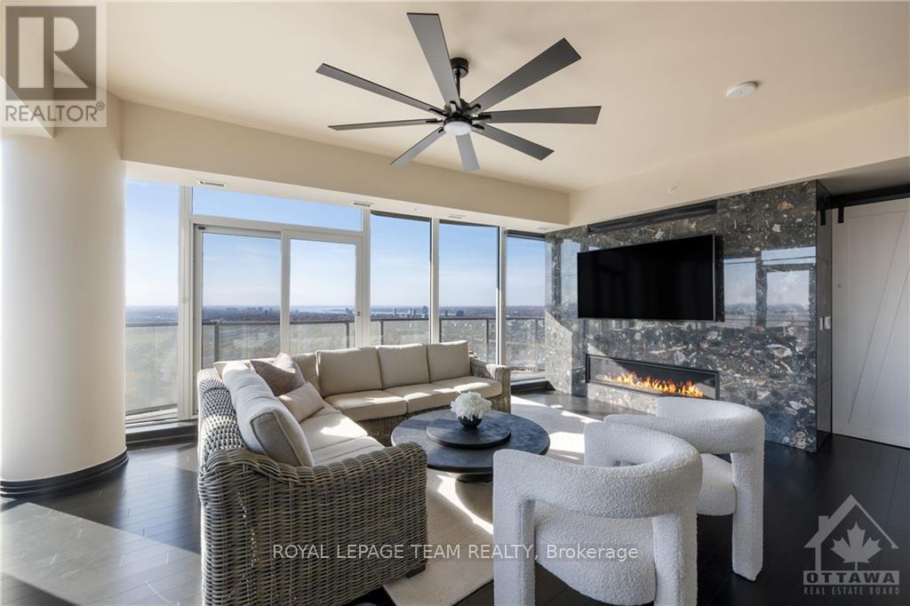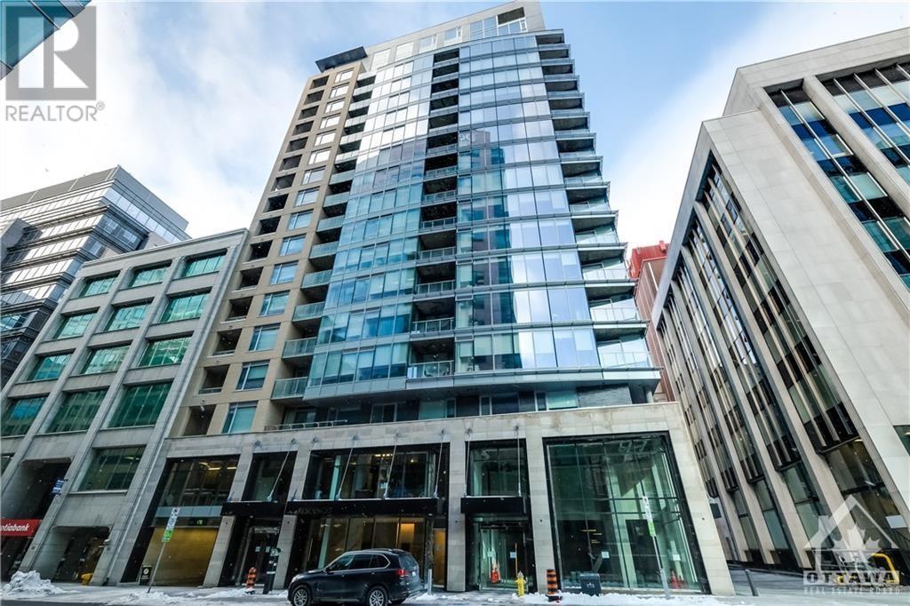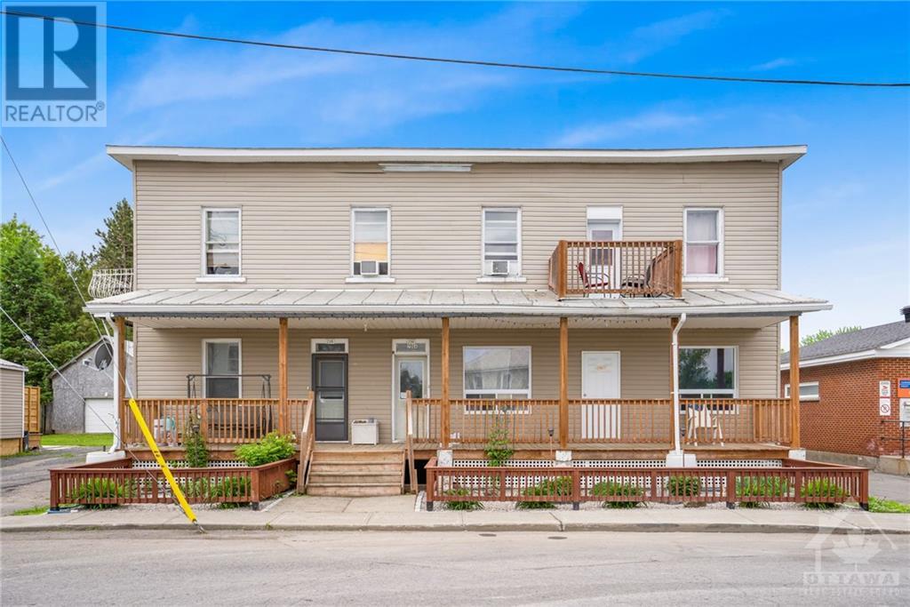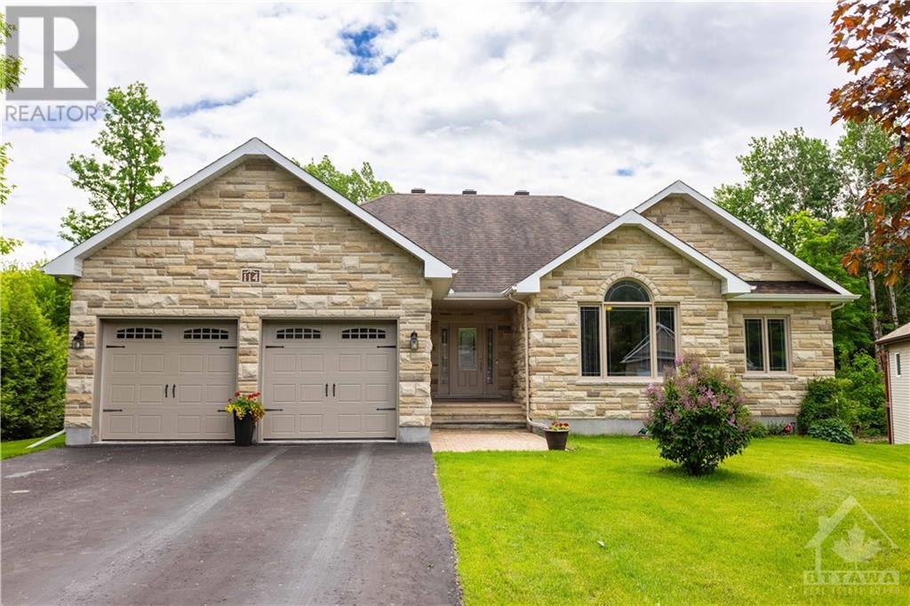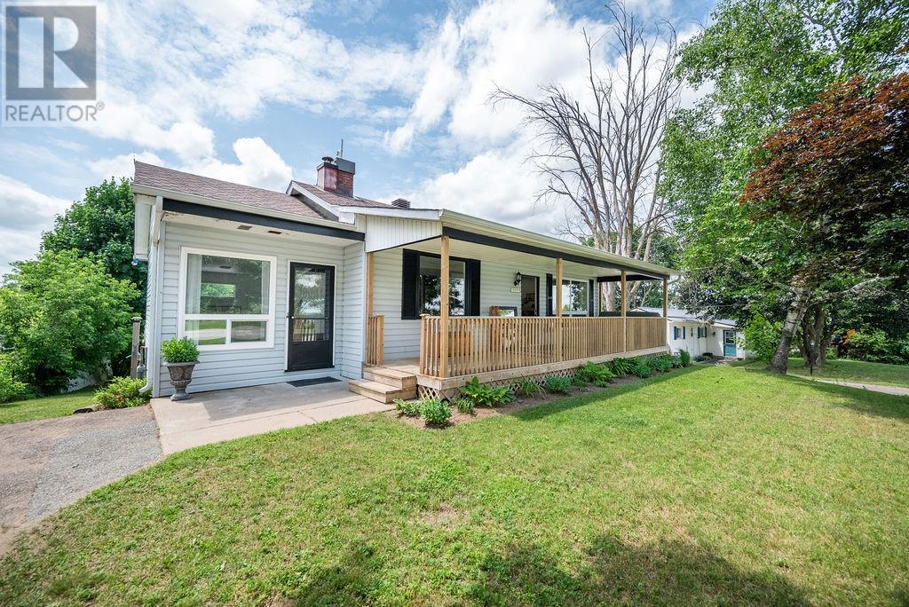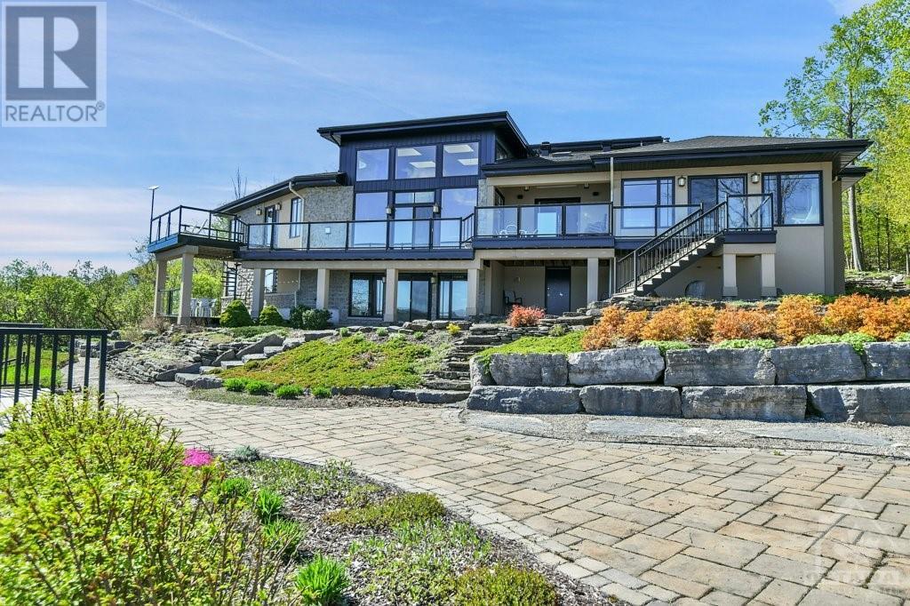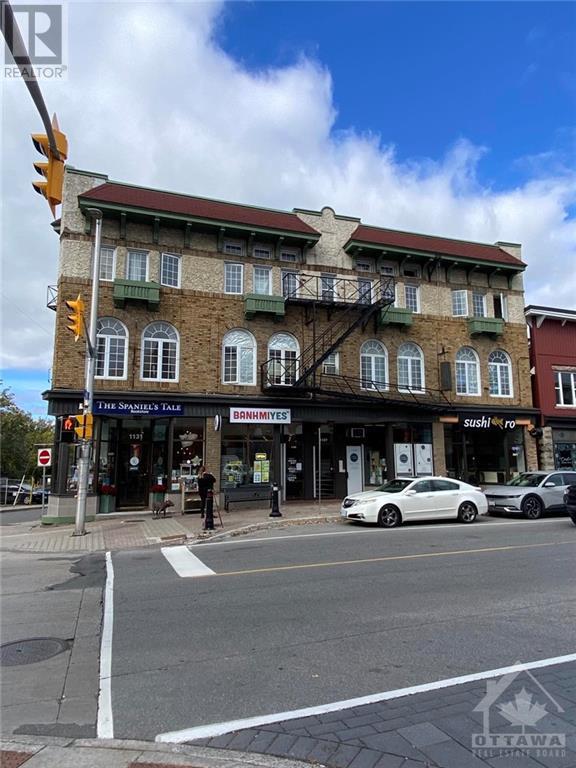
4101 - 805 CARLING AVENUE
Dows Lake - Civic Hospital and Area (4502 - West Centre Town), Ontario K1S5W9
$2,799,999
ID# X10430920
| Bathroom Total | 4 |
| Bedrooms Total | 3 |
| Cooling Type | Central air conditioning |
| Heating Type | Forced air |
| Heating Fuel | Natural gas |
| Primary Bedroom | Main level | 4.9 m x 6.57 m |
| Bathroom | Main level | 4.21 m x 3.17 m |
| Other | Main level | 2.51 m x 1.85 m |
| Bedroom | Main level | 8.71 m x 3.45 m |
| Bathroom | Main level | 3.22 m x 2.41 m |
| Kitchen | Main level | 6.52 m x 3.78 m |
| Dining room | Main level | 6.27 m x 2.97 m |
| Other | Main level | 1.6 m x 3.25 m |
| Living room | Main level | 6.52 m x 5.13 m |
| Pantry | Main level | 1.87 m x 2.38 m |
| Laundry room | Main level | 1.57 m x 1.49 m |
| Bedroom | Main level | 4.11 m x 4.34 m |
| Bathroom | Main level | 2.26 m x 2.43 m |
| Bathroom | Main level | 1.9 m x 1.11 m |
YOU MIGHT ALSO LIKE THESE LISTINGS
Previous
Next









